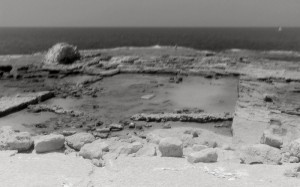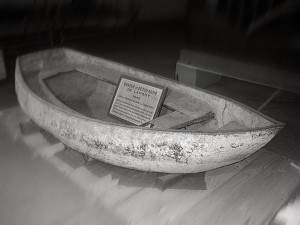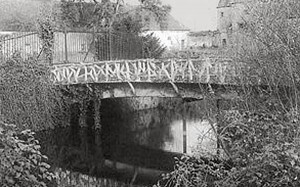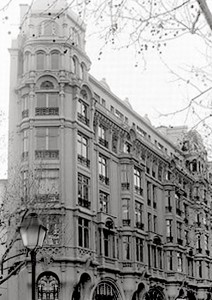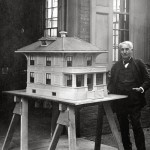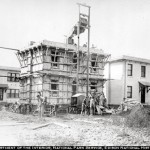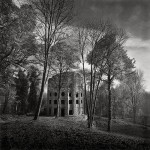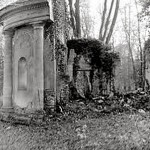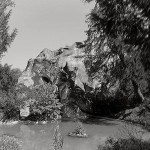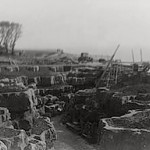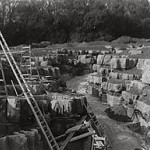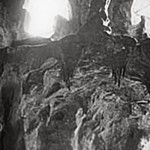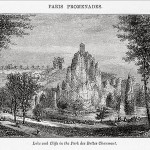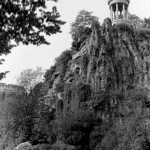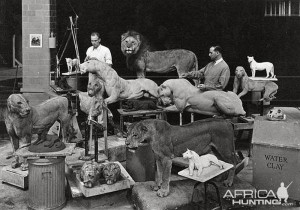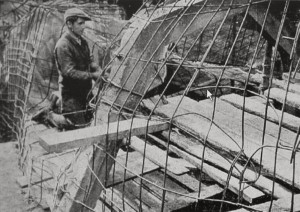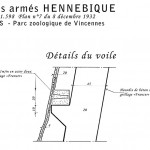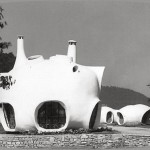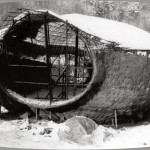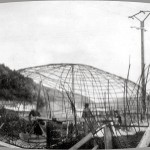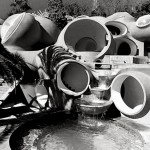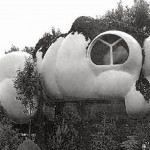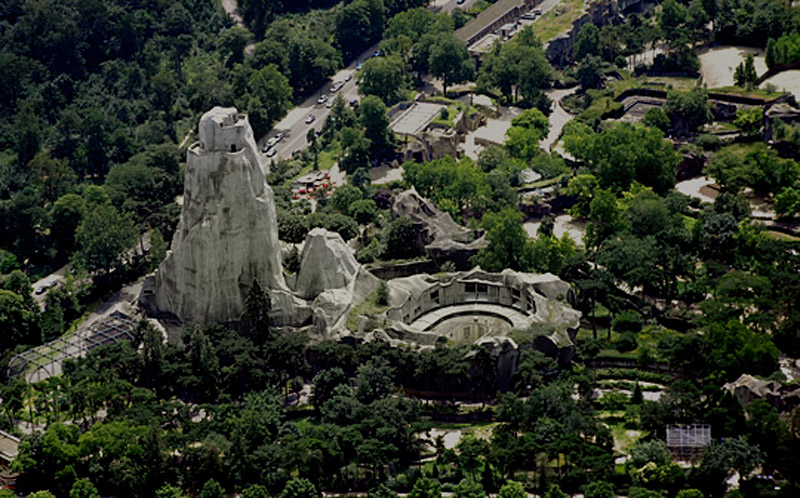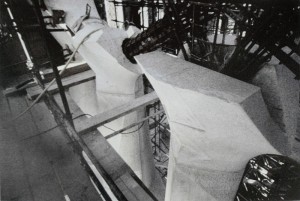Zoo/Case Studies/Concrete Know How
__________________________________________
The major construction method, which makes Zoo de Vincennes unique and special, is Concrete ; very old, primitive and cutting-edge at the same time with various new & advanced developments.
Following are the researches to overview the history of Concrete to;
- locate the Zoo de Vincennes as one of the finest milestones in the history
- identify the importance & uniqueness of the Zoo
- consider the possible future developments of the Zoo to explore a new horizon of Concrete technology.
1 ) Concrete in general
Concrete is a material used in building construction, consisting of a hard, chemically inert particulate substance, known as an aggregate (usually made from different types of sand and gravel), that is bonded together by cement and water.
The Assyrians and Babylonians used clay as the bonding substance or cement*1. The Egyptians used lime and gypsum cement. In 1756, British engineer, John Smeaton made the first modern concrete (hydraulic cement) by adding pebbles as a coarse aggregate and mixing powered brick into the cement. In 1824, English inventor, Joseph Aspdin invented Portland Cement, which has remained the dominant cement used in concrete production. Joseph Aspdin created the first true artificial cement by burning ground limestone and clay together. The burning process changed the chemical properties of the materials and Joseph Aspdin created a stronger cement than what using plain crushed limestone would produce.
- *1 cement : the word “cement” traces to the Romans, “caementicium”= masonry made from crushed rock with burnt lime as bindern referred to as “cementum,” “cimentum,” “cäment” and cement.
The other major part of concrete besides the cement is the aggregate. Aggregates include sand, crushed stone, gravel, slag, ashes, burned shale, and burned clay. Fine aggregate (fine refers to the size of aggregate) is used in making concrete slabs and smooth surfaces. Coarse aggregate is used for massive structures or sections of cement.
Concrete that includes embedded metal (usually steel) is called reinforced concrete or ferroconcrete. Iron reinforced concrete was invented (1849) by Joseph Monier, who received a patent in 1867. Joseph Monier was a Parisian gardener who made garden pots and tubs of concrete reinforced with an iron mesh. Reinforced concrete combines the tensile or bendable strength of metal and the compressional strength of concrete to withstand heavy loads. Joseph Monier exhibited his invention at the Paris Exposition of 1867. Besides his pots and tubs, Joseph Monier promoted reinforced concrete for use in railway ties, pipes, floors, arches, and bridges.
—– History
Rise of Concrete
-12,000,000 BC
Reactions between limestone and oil shale during spontaneous combustion occurred in Israel to form a natural deposit of cement compounds. The deposits were characterized by Israeli geologists in the 1960’s and 70’s.
-3000 BC
EgyptiansUsed mud mixed with straw to bind dried bricks. They also used gypsum mortars and mortars of lime in the pyramids. ChineseUsed cementitious materials to hold bamboo together in their boats and in the Great Wall.
-800 BC Greeks, Crete & CyprusUsed lime mortars which were much harder than later Roman mortars.
-300 BC Babylonians & As SyriansUsed bitumen to bind stones and bricks.
-300 BC – 476 AD
RomansUsed pozzolana cement from Pozzuoli, Italy near Mt. Vesuvius to build the Appian Way, Roman baths, the Coliseum and Pantheon in Rome, and the Pont du Gard aqueduct in south France. They used lime as a cementitious material. Pliny reported a mortar mixture of 1 part lime to 4 parts sand. Vitruvius reported a 2 parts pozzolana to 1 part lime. Animal fat, milk, and blood were used as admixtures (substances added to cement to increase the properties.) These structures still exist today!
-1200 – 1500
The Middle AgesThe quality of cementing materials deteriorated. The use of burning lime and pozzolan (admixture) was lost, but reintroduced in the 1300’s.
Establishment of modern Concrete technology
-1678 Joseph Moxon wrote about a hidden fire in heated lime that appears upon the addition of water.
-1779 Bry Higgins was issued a patent for hydraulic cement (stucco) for exterior plastering use.
-1780 Bry Higgins published “Experiments and Observations Made With the View of Improving the Art of Composing and Applying Calcereous Cements and of Preparing Quicklime.”
-1793 John Smeaton*2 found that the calcination of limestone containing clay gave a lime which hardened under water (hydraulic lime). He used hydraulic lime to rebuild Eddystone Lighthouse in Cornwall, England which he had been commissioned to build in 1756, but had to first invent a material that would not be affected by water. He wrote a book about his work.
-1796 James Parker from England patented a natural hydraulic cement by calcining nodules of impure limestone containing clay, called Parker’s Cement or Roman Cement.
-1802 In France, a similar Roman Cement process was used.
-1810 Edgar Dobbs received a patent for hydraulic mortars, stucco, and plaster, although they were of poor quality due to lack of kiln precautions.
-1812 – 1813 Louis Vicat of France prepared artificial hydraulic lime by calcining synthetic mixtures of limestone and clay.
-1818 Maurice St. Leger was issued patents for hydraulic cement. Natural Cement was produced in the USA. Natural cement is limestone that naturally has the appropriate amounts of clay to make the same type of concrete as John Smeaton discovered.
-1820 – 1821 John Tickell and Abraham Chambers were issued more hydraulic cement patents.
-1822 James Frost of England prepared artificial hydraulic lime like Vicat’s and called it British Cement.
–1824 Joseph Aspdin of England invented portland cement by burning finely ground chalk with finely divided clay in a lime kiln until carbon dioxide was driven off. The sintered product was then ground and he called it portland cement named after the high quality building stones quarried at Portland, England.
-1828 I. K. Brunel is credited with the first engineering application of portland cement, which was used to fill a breach in the Thames Tunnel.
-1830 The first production of lime and hydraulic cement took place in Canada.
-1836 The first systematic tests of tensile and compressive strength took place in Germany.
-1843 J. M. Mauder, Son & Co. were licensed to produce patented portland cement.
-1845 Isaac Johnson claims to have burned the raw materials of portland cement to clinkering temperatures.
-1848 Joseph-Louis Lambo*3 constructed a boat using cement with iron reinforcement.
-1849 Pettenkofer & Fuches performed the first accurate chemical analysis of portland cement.
-1860 The beginning of the era of portland cements of modern composition.
-1862 Blake Stonebreaker of England introduced the jaw breakers to crush clinkers.
-1867 Joseph Monier of France reinforced William Wand’s (USA) flower pots with wire ushering in the idea of iron reinforcing bars (re-bar).
-1871 David Saylor was issued the first American patent for portland cement. He showed the importance of true clinkering.
–1875 The first Reinforced concrete bridge over the moat, chateau of Chazelet, France by Joseph Monier.*4
-1879 Francois Hennebique’s Béton Armé system started out by using concrete as a fireproof protection for wrought iron beams, on a house project in Belgium.
-1880 J. Grant of England show the importance of using the hardest and densest portions of the clinker. Key ingredients were being chemically analyzed.
-1886 The first rotary kiln was introduced in England to replace the vertical shaft kilns.
-1887 Henri Le Chatelier of France established oxide ratios to prepare the proper amount of lime to produce portland cement. He named the components: Alite (tricalcium silicate), Belite (dicalcium silicate), and Celite (tetracalcium aluminoferrite). He proposed that hardening is caused by the formation of crystalline products of the reaction between cement and water.
-1890 The addition of gypsum when grinding clinker to act as a retardant to the setting of concrete was introduced in the USA. Vertical shaft kilns were replaced with rotary kilns and ball mills were used for grinding cement.
-1891 George Bartholomew placed the first concrete street in the USA in Bellefontaine, OH. It still exists today!
-1892 Francois Hennebique*5 patented his pioneering reinforced-concrete construction system ( using steel bars ), integrating separate elements of construction, such as the column and the beam, into a single monolithic element. He built a first building in the reinforced concrete system in 1, rue Danton, Paris.
-1893 William Michaelis claimed that hydrated metasilicates form a gelatinous mass (gel) that dehydrates over time to harden.
-1900 Basic cement tests were standardized.
-1903 The first concrete high rise was built in Cincinnati, OH.
–1908 Thomas Edison*6 built cheap, cozy concrete houses in Union, NJ. They still exist today.
–1909 Thomas Edison was issued a patent for rotary kilns.
-1929 Dr. Linus Pauling of the USA formulated a set of principles for the structures of complex silicates.
-1930 Air entraining agents were introduced to improve concrete’s resistance to freeze/thaw damage.
-1936 The first major concrete dams, Hoover Dam and Grand Coulee Dam, were built. They still exist today!
-1956 U.S. Congress annexed the Federal Interstate Highway Act
-1967 First concrete domed sport structure, the Assembly Hall, was constructed at The University of Illinois, at Urbana-Champaign.
-1970’s Fiber reinforcement in concrete was introduced.
-1975 CN Tower in Toronto, Canada, the tallest slip-form building, was constructed. Water Tower Place in Chicago, Illinois, the tallest building was constructed.
-1980’s Superplasticizers were introduced as admixtures.
-1985 Silica fume was introduced as a pozzolanic additive. The “highest strength” concrete was used in building the Union Plaza constructed in Seattle, Washington.
-1992 The tallest reinforced concrete building in the world was constructed at 311 S. Wacker Dr., Chicago, Illinois.
-
*2 John Smeaton (1724-1792) / engineer, first concrete with Chalk.
*3 Joseph Louis LAMBOT (1814-1887) / inventor of ferro-cement, which led to the development of reinforced concrete. He constructed a boat using cement with iron reinforcement in 1848.
*4 Joseph Monier (1814-1887) / Patent of Reinforced Concrete for water tank / In 1875 the first iron-reinforced cement bridge ever built was constructed at the Castle of Chazelet. Monier was the designer.
*5 François Hennebique ( 1842-1921) / 1892, invention of Reinforced Concrete / first Concrete Building, with Edouard Arnaud, arch.1 rue Danton à Paris.
*6 Thomas Edison (1847 -1931) / scientist,engineer. He buit a house in concrete with single-time casting process.
2 ) “Rocaille”
—–Rise of picturesque & romantic garden
Initially introduced into English cultural debate in 1782 by William Gilpin (1724–1804), the concept of “picturesque” had also been promoted by leading landscape architects such as Humphry Repton (1752-1818), favoring complex terrain of rock formations.
William Gilpin noted that “ while classical beauty was associated with the smooth and neat, picturesque beauty had a wilder, untamed quality. The picturesque style also incorporated architectural follies—castles, Gothic ruins, rustic cottages—built to add interest and depth to the landscape.”
The French landscape garden, also called the jardin anglais or jardin pittoresque, was influenced by these English gardens. Rococo features like Turkish tents and Chinese bridges are prevalent in French gardens in the 18th century. The French Picturesque garden style falls into two categories: those that were staged, almost like theatrical scenery, usually rustic and exotic, called jardin anglo-chinois, and those filled with pastoral romance and bucolic sentiment, influenced by Jean-Jacques Rousseau. The former style is represented by the Désert de Retz*7 and Parc Monceau, the latter by the Moulin Jolie.
At this time, rock gardens were simply made of natural rocks as in the “Grotto” of Marie Antoinette Garden.*8
-
*7Désert de Retz / built at the end of the 18th century by the aristocrat François Racine de Monville on his 40-hectare (99-acre) estate. It is notable for the construction of 17 (or 20) buildings, referring to classical antiquity or in an exotic style. Those buildings include: a “summer house” in the form of the base of a shattered column from an imaginary gigantic temple, an “ice house” in the form of an Egyptian pyramid, an obelisk, a temple dedicated to Pan, and a Chinese pavilion.
*8Marie Antoinette Garden / Between 1776 and 1783, Richard Mique Caraman designed an English garden, where they disperse factories. They install a lake, a small mountain, rocks and a “grotto” decorated with fake greenery for the rest of Marie Antoinette.
With the development of the English garden through Europe in the 18th century, the concept of those rock adjustments was more oriented to Romanticism, implying emotional feelings for the spectator. The blocks of rocks are eruditely positioned and surfaces are precisely worked. The type of realisation became larger and taller, leading to implementation of increasing difficulty. Therefore, at the beginning of the 19th century, the invention and industrialization of Portland cement, lead to artificial stones handy for aesthetic rock-works.In the late 19th century while most rock gardens were still made with natural rocks, a company named “Pulham”, started the use of fake rocks which allows the construction of very large rock.
Comparing to the cost of transportation and installation of natural rocks, cost efficiency of the fake rocks was more reasonable and made it possible to realize significant savings that could then be devoted to plants and planting budget. And most structures are surprisingly robust and are now preserved. All the achievements of Puhlman are made with the “Pulhamite“*9, which has a strong resemblance, in color and durability of natural stone.
Moreover, until the first half of the 19th century, “rocailles” were a decoration built and admired by high society, from the aristocratic to the bourgeois classes.
-
*9Pulhamite : The term “Pulhamite is associated with a mortar for use as a topcoat and described as a “cement”, which was developed in the 1820s by companies Lockwood and Pulham. This first version of Pulhamite was used for artificial rock in the late 1830s and that until the late 1870s. The mortar is applied to a masonry base or support structure for the texture and color variations in imitation of natural rock. While the mortar is still soft, artisans apply various textures and invents effects by using brushes and combs with use of aggregates such as crushed stone, shells, pebbles or broken bricks. The success of the emergence of rock very much depended on the ability of artisans trained to skillfully mimic the natural colors, textures, stratigraphy and lithology of the rock.(right photo: Grotte de Diekirch, Luxemburg, 1895, example of fake rock in concrete)
—–“Rocailleur” in France
The first mention of “rocailleur”, the profession of making garden furniture and structures in concrete made to resemble wood – “faux-bois” (meaning fake wood) – was in 1845 in Paris. It was largely used in the “Parc de Buttes Chaumont” *10 (1866 to 1869), and by 1860 to 1870 became a popular type of décor in many public and private gardens: rock formations (in the Bois de Boulogne), terraces, foot bridges, fax trees and tree stumps, guard rails, fences, benches and tables, etc…
The most productive period for faux bois was between 1870 and 1910, when many people were building suburban homes.
Technically, on an first iron structure was laid a first rough layer of cement or concrete. After their drying, another layer was laid. The final layer required bare hands and a light often colored artistic touch to give create the illusionary effect of imitating nature.
-
*10 Parc de Buttes-Chaumont : The park was developed as part of plans for the remodeling of Paris directed by Baron Haussmann. The engineer, Jean-Charles Alphand, supported by horticulturist Jean-Pierre Barillet-Deschamps, and architect Gabriel Davioud carried out the project. The site of the park was a former gypsum and limestone quarry for Paris and the United States. The park was commissioned by the French Emperor, Napoleon III, after the land was annexed to Paris in 1860. After four years of construction, it was opened as part of the festivities of the Universal Exhibition in 1867.
One of two man-made streams which supply the lake with water from the canal de la Villette cascades in a 32 meter waterfall, falling into a large grotto of 20 meters in height with artificial stalactites.
3) Shotcrete
In the early 20th century, major industrial step was undertaken in the appliation of structural concrete to a free form surface such as large scale immitation of rock; it was “Shotcrete”.
In 1907, Carl Akeley*11, a U.S. citizen, invented the first machine to project concrete, which he patented in 1909 to build the fake rocks in a zoo of Pennsylvania in the following year. After building these fake rocks, Carl Akeley was quickly discovered that his invention could be used for other work.
This was quickly confirmed as far back as 1911, the shotcrete was used to applications as diverse as bank stabilization of the trench “Culebra Cut” Panama Canal and protection against fire (structural metal station Central and the bridge over the Hudson in New York).
-
*11Carl Ethan Akeley (1864 – 1926) : taxidermist, sculptor, biologist, conservationist, inventor, and nature photographer. While working at the Milwaukee Public Museum and later, he developed his innovative taxidermy techniques perfecting a “cement gun” for improving exhibits. He later applied this method to patch old buildings with concrete, and is today known as the inventor of shotcrete.
Other applications of the projection of concrete :
1913 Sealing of 1200 ml of the “Catskill channel” of water supply in New York.
1914 Consolidation of rock faces Brucetown Pennsylvania.
1916 refractory coating on the inside of a cupola.
1917 Covering mine galleries.
1918 Construction of barges for navigation on the Potomac.
In 1922, construction of roofs consisting of arches or domes started. And construction of houses entirely made by shotcrete also started. In France, at the end of World War I, shotcrete was first used to repair homes and structures damaged by the fighting.
In another area, the oldest trace of a major French construction of sprayed concrete was found in the archives of the station. It concerns the construction of the tunnel Rail Puymorens in the Pyrenees. The projection of concrete has been used from 1919 to 1921, to consolidate in some areas the walls is excavated. The French government ( departments of Roads and Bridges ) performed the work of slope protection and concrete sealing in the canal side to the Loire by the same system.
Other examples of use of shotcrete in France :
1934 for construction of the “Grand Rocher” of the Vincennes Zoo.
1935 to achieve the 3,500 m2 domed roofs of the Le Bourget airport.
1937 to realize many domes, projected on structures inflatables for the Universal Exhibition in Paris.
1938 & 1939 for making masks upstream dams, coatings banks and the repair of concrete structure & masonry
After the war, know-how of shotcrete had virtually disappeared, but SNCF and EDF had kept the records of the use of shotcrete in their yards.
SNCF has kept teams of shotcrete until the end of 1980s and EDF until the late 1960s, using the machines of the same type as the one invented by Carl Akeley in 1909.
For 40 years, the machines from those of 1909 were the only ones on the market. But, around 1950, development of rotor machines (also called “barrel”), which were more powerful and easier to use, have contributed to the development of the method in 1909. The new method with this rotor machines was called “dry shotcrete”.
(original method started to be differentiated as “wet shotcrte” against “dry shotcrete”)
Each of the two methods mentioned has its advantages and disadvantages, its supporters, its opponents and its preferred areas of application.
—– Shotcrete + Handcraft
Shotcrete or any pneumatically applied structural materials opened the ability to go vertical with greater structural integrity and without the necessity of rigid forms or a solid mass of material. This freed the designer to more naturally replicate rock and rock outcroppings into the design for displaying animals in captive environments.
A framework of re-bar outlines the geometry. The rebars are bent in a cross hatch grid mimicking natural rock shapes. Next a suspended sheet of burlap, stucco lath, masonite or cardboard is positioned from inside the rebar armature. Then the cements were gunned over the rebar armature to form a permanent structure without the cumbersome weight and mass of solid concrete.
Many fabricators stop at this point of expertise by simply carving or texturing this crudely applied concrete and then coloring their work. A greater degree of detail may be achieved with the next process of applying a secondary coat of plaster over this previously hardened concrete structure. The plaster material, having a composite of much finer sand and no rock, can then be textured.
—– Application of Shotcrete to Radical architecture
Hausermann Pascal ( 1936 – )
Antti Lovag ( 1925 – )
Also Jean-Louis Chanéac (1931 – 1993), Peter Vestch (1943 -), Ant Farm (1968 – 1978) and other radical architects in 70’s utilized shotcrete (or “Ferrocement”) as an architectural construction method.
—– Contemporary Shotcrete as Concrete Repairing Technology
Concrete pavement preservation (CPP) and concrete pavement restoration (CPR) are techniques used to manage the rate of pavement deterioration on concrete streets, highways and airports. Without changing concrete grade, this non-overlay method is used to repair isolated areas of distress. CPP and CPR techniques include slab stabilization, full- and partial-depth repair, dowel bar retrofit, cross stitching longitudinal cracks or joints, diamond grinding and joint & crack resealing. CPR methods, developed over the last 40 years, are utilized in place of short-lived asphalt overlays and bituminous patches to repair roads. These methods are often less expensive than an asphalt overlay but last three times longer and provide a greener solution.
4) the Zoo
the Zoo de Vincennes was constructed between 1932 and 1934 and inaugurated by the President of the French Republic, Albert Lebrun ; after the Exposition Coloniale of 1931, this was the second major “cultural” installation in the Bois de Vincennes during the period between the two World Wars ; it became extremely popular. In 1965, it attracted 1.5 million visitors and for its 50th anniversary, in 1984, Vincennes was still taking in over one million tourists.
The zoo was designed by the Parisian architect, Charles Letrosne (1868-1939), who built many landmarks between the two wars, in Paris but also in Reims, Noyon and Vichy. Letrosne broke the traditional system of zoo installations which, like the Ménagerie at the Jardin des Plantes in Paris, used refined factory architecture, with classical references for housing the animals. For the first time at such a level, the architect imposed a procedure invented in 1907 for the Hamburg zoo by Carl Hagenbeck which consisted in creating a series of artificial rocks, formed by an invisible structure covered with a fine layer of concrete. These rocks served as both areas for display and refuges for the animals, surrounded by moats, with or without water, thus allowing visitors to see the beasts without bars or cages. Some of them house technical installations, others camouflage service facilities, all produced with an amazing virtuosity worthy of the grandest decors on a film set.
The zoo’s most spectacular landmark is of course the “Grand Rocher”, 65 metres high which originally housed two water tanks for the park, while also providing a terrace with a view on top. With its structure of poles and beams and a layer only 5 centimeters thick, the result is stunning both for its technical and visual prowess, providing a unified sense to the whole ensemble. Although the “Grand Rocher” has been maintained in the current renovation project, it will lose its meaning if the other rocks are destroyed as they serve to set off its scale and also correspond each to a specific role in terms of landscape.
Also as overviewed in the upper sections, the zoo has several siginificant importance in the history of concrete development.
– An example for one of the world largest application of shotcrete in the history.
– Fabricated in the early 1930s, it shows rare coexistence of historical & technological milestones;
*One of the earliest existing example of shotcrete application in a large scale “fake nature” production, which can be seen in various zoos and amusement parks, including Disneyland.
*the most mature handcraft technology for fake rock production in the history,which had its origin in the works of “Rocailleur” for the picturesque gardens in 19th century but virtually disppered after the world war second.
*the apparent influence of the picturesque gardens in 19thcentury on the layout of fake nature.
– Potential in future to explore the newest concrete technology such as re-introduction of lost “handcraft” by a digitally articulated robotics.
5 ) the Zoo & Future
To look into a possible future of the Zoo de Vincennes in terms of Concrete development in its history, followings are the latest developments in the Concrete industry, which are ready to be used and waiting for further developments by practical applications.
—– NEW GENERATION OF FORMWORK
Fabric Formwork
Fabric formworks for reinforced concrete construction and architecture is an emerging technology with the capacity to transform concrete architecture and reinforced concrete structures.
The natural tension geometries given by flexible fabric membranes provide extraordinarily light and inexpensive formworks, some using hundreds of times less material than conventional formworks, and some providing zero-waste formwork systems. The flexibility of a fabric formwork makes it possible to produce a multitude of architectural and structural designs from a single, reusable mold. The use of a permeable formwork fabric produces improved surface finishes and higher strength concrete as a result of a filtering action that allows air bubbles and excess mix water to bleed through the formwork membrane.
-
CAST –the Center for Architectural Structure and Technology
http://www.umanitoba.ca/cast_building/research/fabric_formwork/index.html
Concrete Canvas
Concrete Cloth (CC), is a fl exible, cement impregnated fabric that hardens when hydrated to form a thin, durable, water and fi re proof concrete layer. CC allows concrete construction without the need for plant or mixing equipment.
-
Concrete Canvas
http://www.concretecanvas.co.uk/
Large-scale complex hybrid formwork @ Sagrada Familia Cathedral
The Sagrada Família’s incorporation of such complex forms lent itself to the emerging digital technology of the late 1980s…The first digital model was produced in 1989, but architectural software proved insufficient for resolving Gaudí’s interweaving geometries. By the next year—and concurrently with Frank Gehry’s office—Marc Burry’s team was creating models usingadvanced surfacing software designed for the aeronautical industry… The Sagrada Família was also one of the first projects to experiment with rapid prototyping, but it is a combination of digital and physical models, as well as sketches, that inform design even today…
The formwork for the large hyperbolic paraboloids is made of a metal skeleton that is subsequently lined with medium-density-fiberboard paneling. The metal formwork for the smaller paraboloids is covered with a combination of epoxy resins and sand…
-
Construction Board of La Sagrada Família
http://www.sagradafamilia.cat/sf-eng/docs_instit/arquitectura.php
—– NEW GENERATION OF MATERIAL FOR CONCRETE
Synthetic fiber reinforced concrete
Synthetic fibers are man-made fibers resulting from research and development in the petrochemical and textile industries. SNFRC utilizes fibers derived from organic polymers which are available in a variety of formulations. Fiber types that have been tried in Portland cement concrete based matrices are: acrylic, aramid, carbon, nylon, polyester, polyethylene and polypropylene. For many of these fibers, there is little reported research or field experiences, while others are found in commercial applications and have been the subject of extensive reporting.
Natural fiber reinforced concrete
Many natural reinforcing materials can be obtained at low levels of cost and energy using locally available manpower and technical know-how. Such fibers are used in the manufacture of low fiber content FRC and occasionally have been used in the manufacture of thin sheet high fiber content FRC. These fibers are typically referred to as unprocessed natural fibers (UNF).
However, other natural fibers are available that have been processed to enhance their properties. These fibers are derived from wood by chemical processes such as the kraft process. Kraft pulp fibers are used in sophisticated manufacturing processes, such as the Hatschek process, to produce thin sheet high fiber content FRC. These fibers are typically referred to as processed natural fibers (PNF) and concretes made from them as processed natural fiber reinforced concretes (PNFRC).
Although historically many fibers have been used to reinforce various building materials, until recently little scientific effort has been devoted to the use of natural fibers for reinforcement. The use of some of the best known natural fibers such as sisal, coconut, sugarcane bagasse, plantain (banana), palm, etc., have mostly been limited to the production of fabrics, ropes, mats, etc.
The various types of natural fibers available for reinforcing concretes, the mix proportions, the method of mixing, handling and placing, and the properties of fresh and hardened natural fiber reinforced concretes are described. Additionally, some of the applications of the NFRC are discussed.
Naturally available reinforcing materials can be used effectively as reinforcement in Portland cement concrete. Natural fiber reinforced concrete is suitable for low-cost construction, which is very desirable for developing countries. It is important for researchers, design engineers, and the construction industry to vigorously pursue the use of local materials. For economical engineering solutions to a variety of problems, natural fiber reinforced concrete offers a viable alternative that needs to be fully investigated and exploited. Wood fibers derived from the Kraft process possess highly desirable performance-to-cost ratios, and have been successfully substituted for asbestos in the production of thin-sheet cement products, such as flat and corrugated panels and non-pressure pipes.
Self healing bio-concrete
Concrete structures usually show some self-healing capacity, i.e. the ability to heal or seal freshly formed micro-cracks. This property is mainly due to the presence of non-hydrated excess cement particles in the materials matrix, which undergo delayed or secondary hydration upon reaction with ingress water. In this research project we develop a new type of self-healing concrete in which bacteria mediate the production of minerals which rapidly seal freshly formed cracks, a process that concomitantly decreases concrete permeability, and thus better protects embedded steel reinforcement from corrosion.
Initial results show that the addition of specific organic mineral precursor compounds plus spore-forming alkaliphilic bacteria as self-healing agents produces up to 100-μm sized calcite particles which can potentially seal micro- to even larger-sized cracks.
Further development of this bio-concrete with significantly increased self-healing capacities could represent a
new type of durable and sustainable concrete with a wide range of potential applications.
-
Delft University of Technology, Faculty of Civil Engineering and GeoSciences/Microlab
http://www.abece.com.br/web/restrito/restrito/Pdf/CH062.pdf
—– CONCRETE WITHOUT FORMWORK
Freeform
Freeform Construction offers a unique insight into digital fabrication & design.
We have identified specific design and prototyping requirements which sets the architectural and construction industry apart from their cousins in automotive, consumer goods and aerospace design industries. Freeform Construction sit at the forefront of this emergent technology and are able to assist with, and identify, these requirements on all levels.
Contour Crafting
Contour crafting (CC) is a method of layered manufacturing (LM) process that uses polymer, ceramic slurry, cement, and a variety of other materials and mixes to build large scale objects with smooth surface finish (Khoshnevis, 1998). Other key advantages of CC are faster fabrication speed and possibility of integration with other robotics methods for installing internal components such as pipes, electrical conductors, and reinforcement modules to enhance mechanical property (Kwon, 2002).
The extrusion process forms the smooth surface of the object by constraining the extruded flow in the vertical and horizontal direction to trowel surfaces. The orientation of the side trowel is dynamically controlled to conform to the slope of surface features. The side trowel allows for thicker material deposition while maintaining smooth surface finish.
D-shape
The D-Shape building process is similar to the “printing” process because the system operates by straining a binder on a sand layer (more on materials in the next section). This is similar to what an ink-jet printer does on a sheet of paper. This principle allows the architect to design fantastically complex architectural structures.
Seen from the outside, D-Shape appears like a big aluminium structure inside of which the building will be constructed. CAD-CAM software drives the machinery during the building process. This structure holds the printer head, which of course is the real core of the new technology. Despite its large size, the structure is a very light and it can be easily transported, assembled and dismantled in a few hours by two workmen.
I’ve heard about / R&Sie(n)
Architecture des humeurs / R&Sie(n)
