
Fictions as Practice

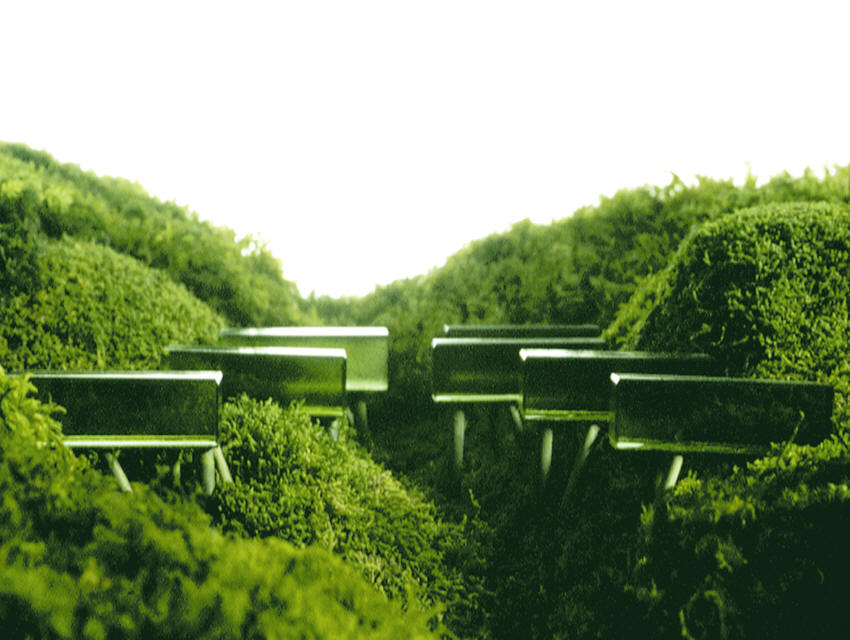
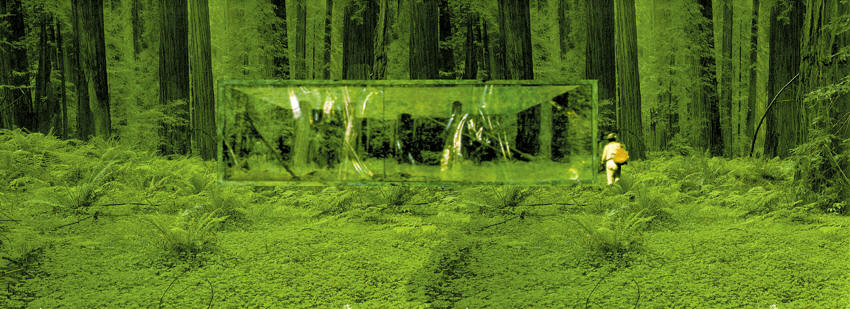
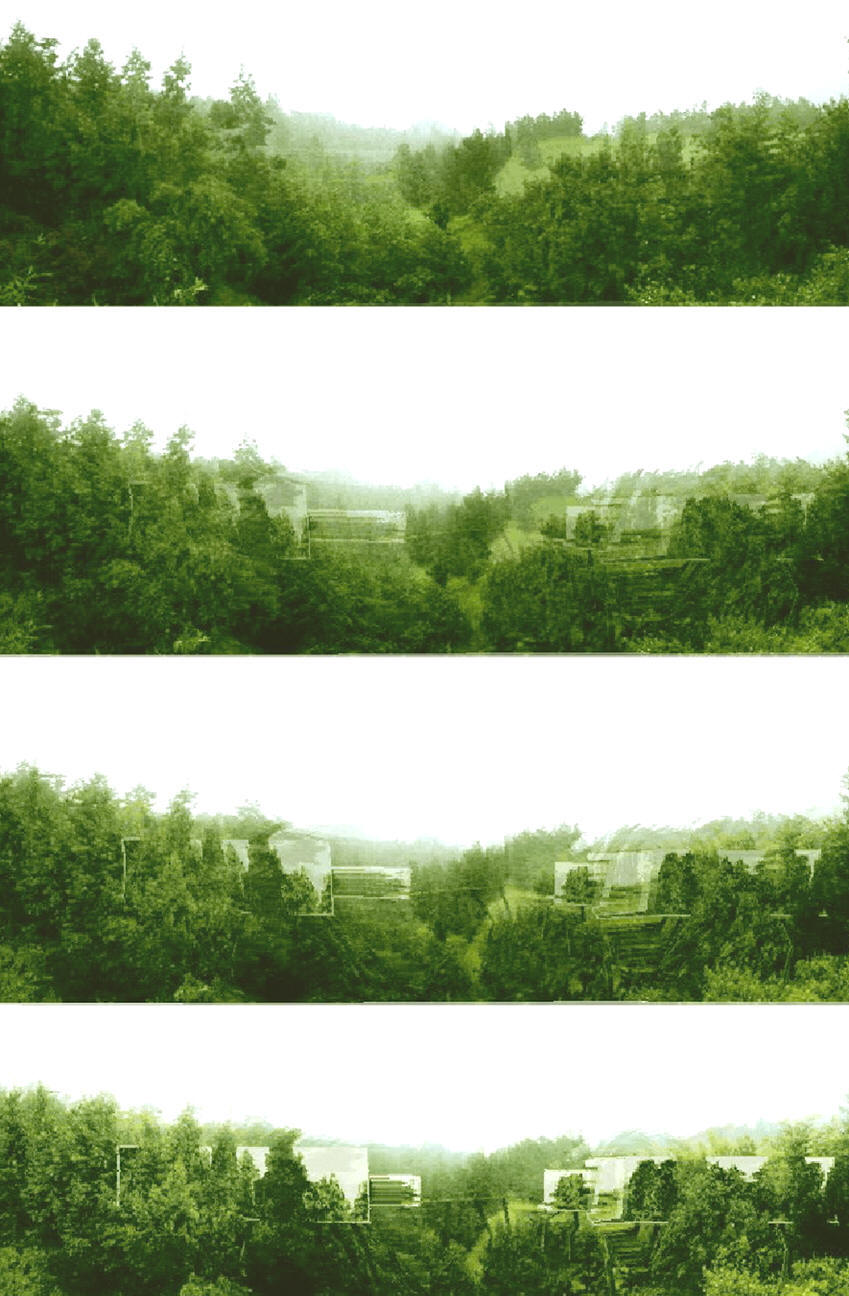
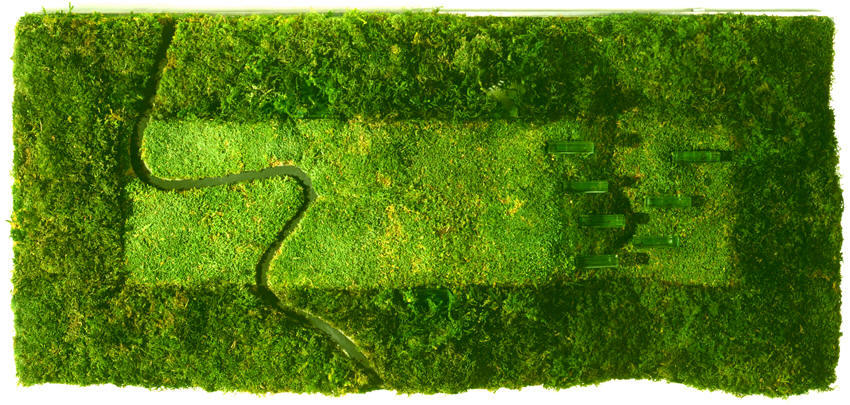
_The clearing’s edge
The exhibition spaces and public places are developed randomly around the trees, with the clearing’s edge bordering them at one side. A large reflecting clear plastic wall indicates the building. The cryptomeria trunks perforate the construction, so as not to interrupt the clearing’s vegetation._The ravine
The artists’ residences and studios are constructed on stilts, embedded into the trees, their facades of plastic shutters reflecting the tops of the acacias._The garden
The entrance to the Ti-Jean Garden (landscaped by Gilles Clément) at 1,500m is accompanied by micro-facilities on a ravine (cash dispenser, services), as the extension of the layout of the Villa Malraux.

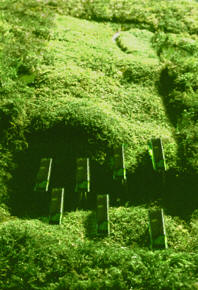
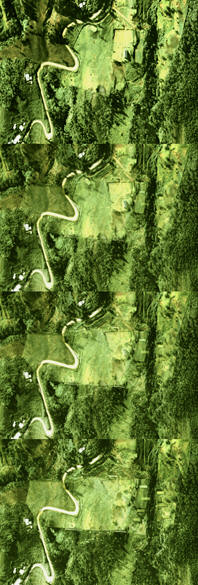
La Petite France, 1996, Reunion Island
Architect: R&Sie(n)… Paris
(name of the agency at this time : Roche, DSV & Sie)
Creative team and associates partner : François Roche, Stephanie Lavaux, Gilles
Desévédavy
Key dimensions: 1,900 m2
Client : Frac (Local Art Center) of Reunion Island
Cost : 4M$
Text:
Design of an artist residence on the road of Maido, the Villa Medicis of the Indian Ocean: exhibition space, 10 artist’s studios, an open space for outdoor exhibition (3 hectares).
Scenario:
1) Locating the limits of the glade.
2) Geometrical distortion through geographical contractions... to avoid to touch the situation
3) Introduction of a secret mirror building set within the forest edges .
4) Exhibition room in an open sky apparatus, foggy or clear depending of the day time (tropical micro-climate situation) / Art Pieces are in panoptical or ghost mode according to.