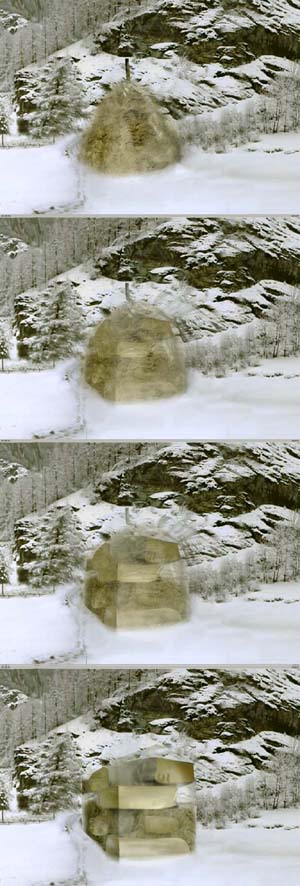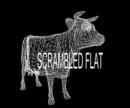
Fictions as Practice
acqualta2.0 << / >> shearing


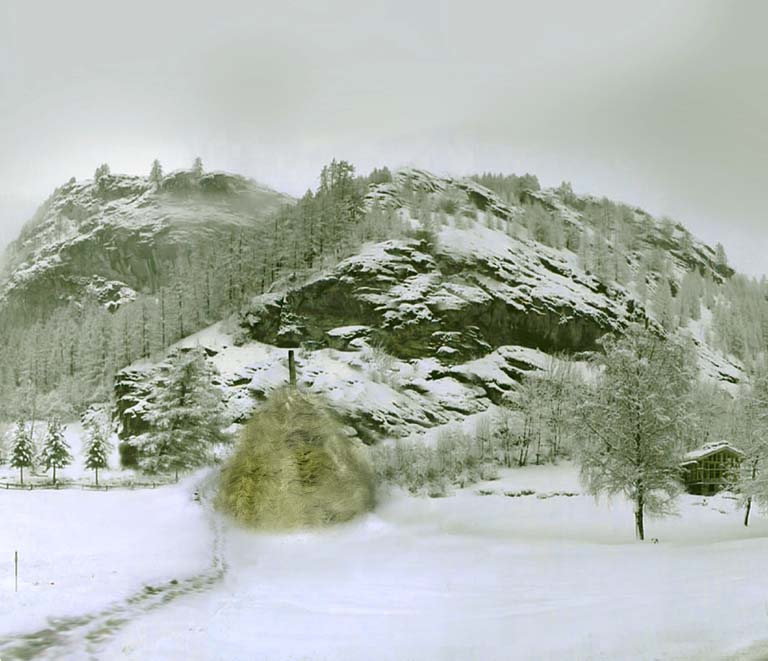
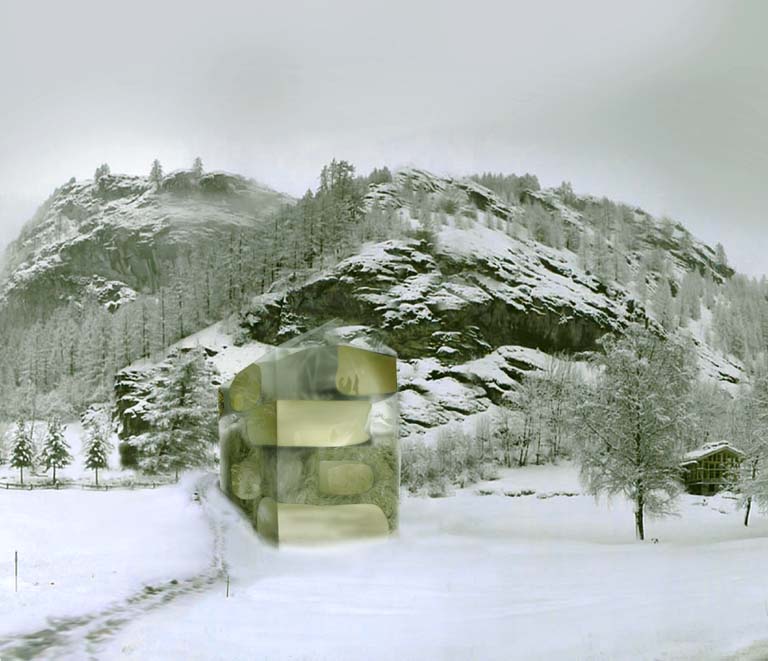
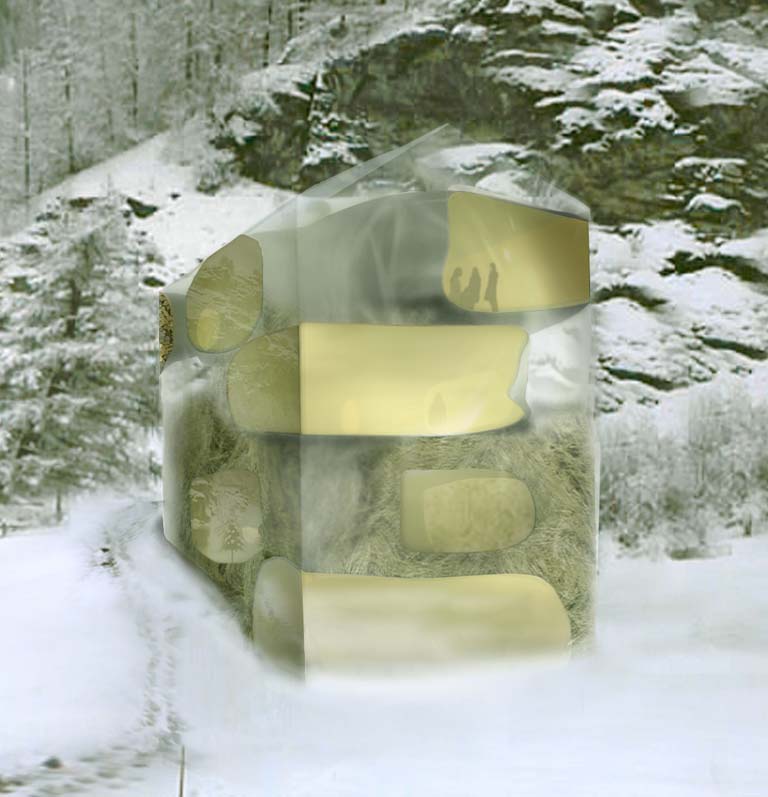
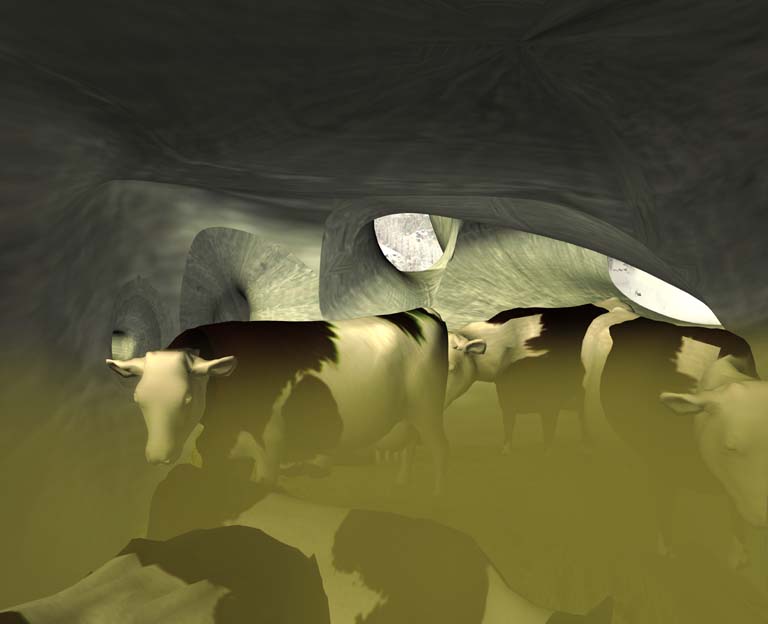
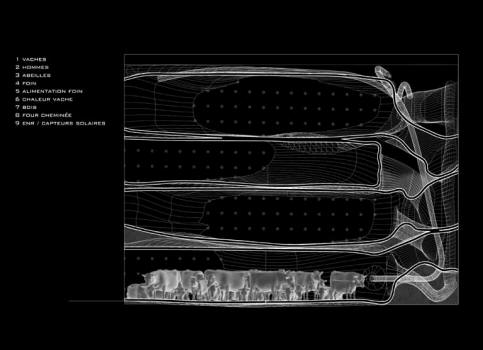
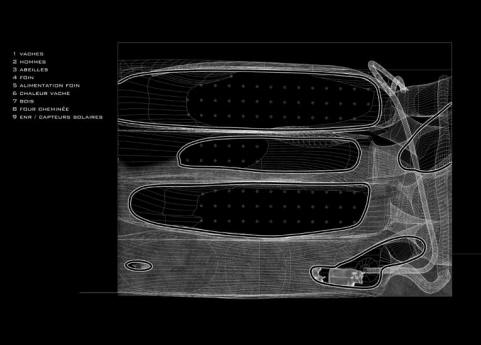
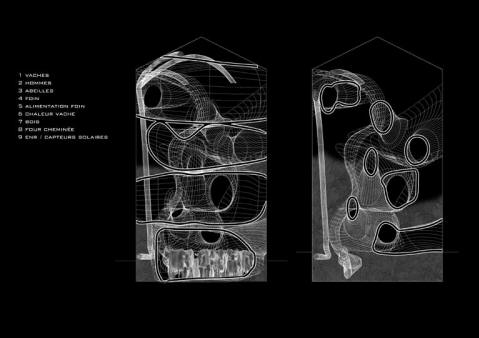
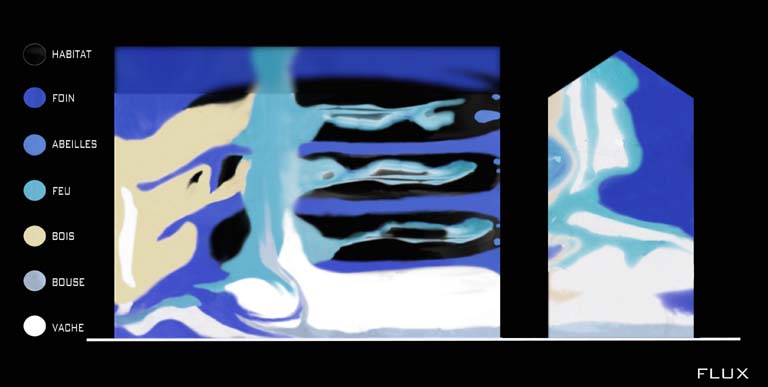
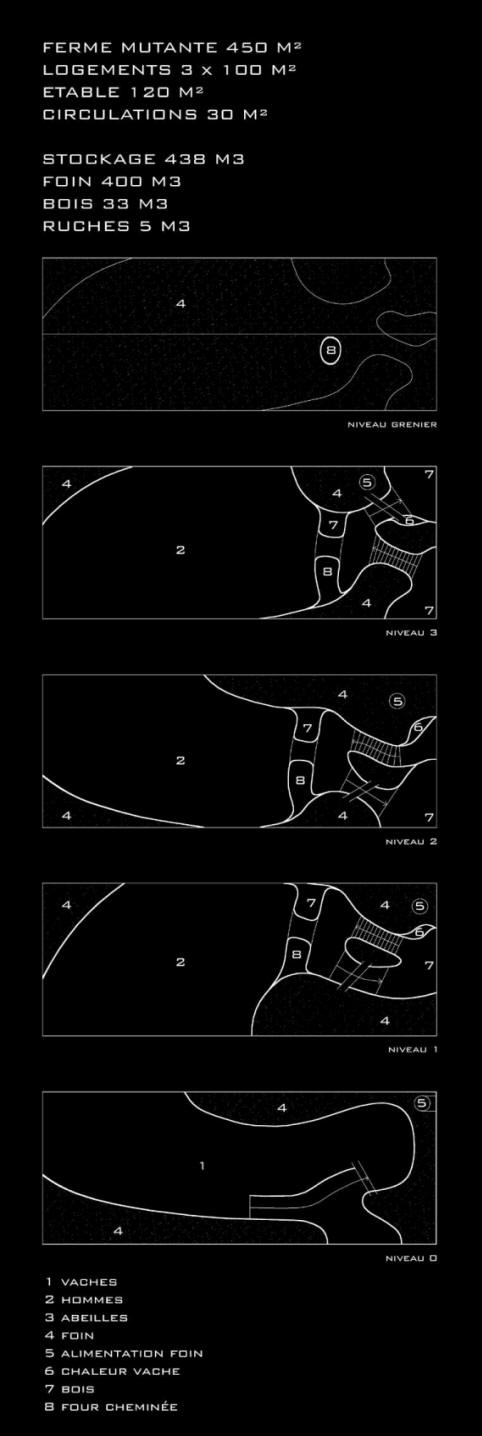
Evolene, Switzerland
Architect: R&Sie(n)… Paris
(name of the agency at this time : R&Sie.D/B:L)
Creative team: François Roche, Stephanie Lavaux, Alexandre Boulin, Olivier Legrand,
Gilles Desevedavy; Collaborators: Benoît Durandin, Etienne Feher, David Topanni
Key dimensions: 450 m2
Client : City of Evolene
Cost : 5 M$
Text :
Creation of a farm of dwellings, of 450 m2 in the village of Evolene, Switzerland.
Program: three apartments each 100 m2; a cattle shed 120 m2 to accomodate 12 cows, a
storage area for hay (400 m3), wood (33 m3) and bee hives (5 m3).
Scenario :
1) Digitalization of the envelop of a traditional habitat.
2) Storage of vegetable matter (hay and wood).
3) Digging inside this for domestic places and for breeding.
4) Establishment of food and energy flow.
5) Integration of men, cows, and bees under in each facades..
